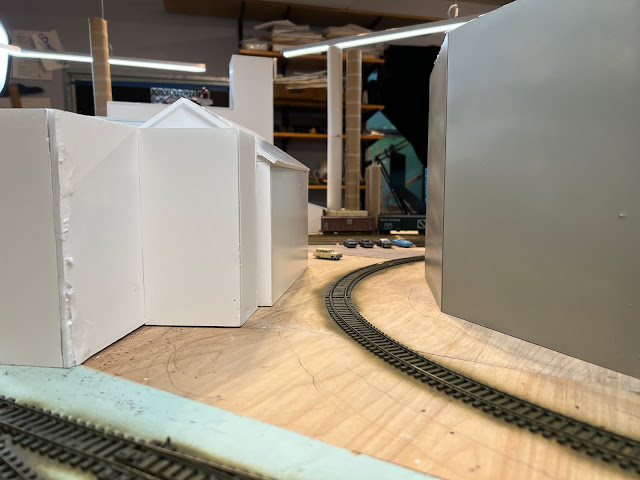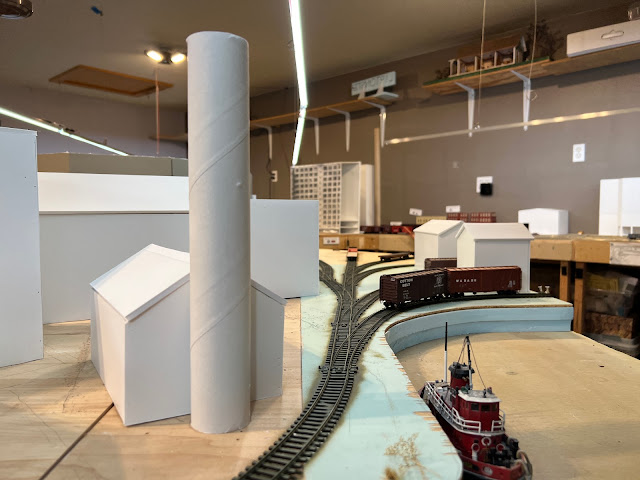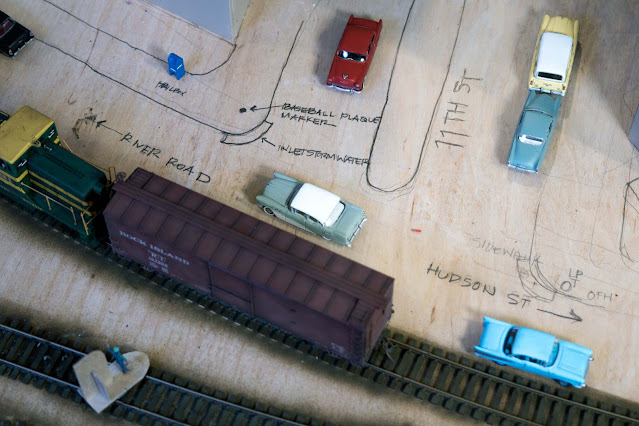I've finally started on the
27th Street Freight Station of the Lehigh Valley Railroad - and I "finished it" the next day. Well, operationally, anyway. I needed another 2 operating slots a little earlier than I had in my master plan of layout construction, but pending visitors will do that to a schedule. :) So in a couple of days, I was able to go from nothing to completed yard while watching the Olympics.
 |
| Just the essentials: TV remote, glue, architecture history and Dr Pepper (not necessarily in that order.) |
On the way home from work on Friday afternoon, I stopped off at the local big box hardware store and picked up a 3/4" sheet of blue rigid insulation board. I sliced it into three 2-ish feet by 8 foot pieces, laminated those together with Elmer's glue (I know not the most sophisticated glue around, but it seems to have worked!), and I let dry for about 24 hours. I then finished off the three exposed edges with black Gatorfoam board to match the Harlem baseboards. I glued this and then screwed with black coarse threaded drywall screws to hold it until it dried. Then the next day while watching some inspirational Olympic competition, I covered with black flooring underlayment left over from the Harlem Station pocket terminal.
 |
| I get by with a little weight from my books, and furniture to secure the track while it dries. |
 |
| Lots of turnouts including two double slips and also 4 crossings, which will make for some fun switching maneuvers. Black flooring underlayment is my subsurface for gluing down the code 75 Peco track. No insulated rail joiners here, because I run battery powered locomotives. |
This material, as far as I can tell, is very similar to Woodland Scenics' roadbed. I am using the underlayment mainly for sound absorption, and it seems to accept Elmers glue well, which is how I glued down my track after letting the underlayment dry for a couple of hours.
 |
| The completed track work. |
If you go have a look at Phillip M. Goldstein's
amazing web site on all things New York freight railroading, you'll see some great diagrams of the track over the years and some history of the building that inhabits the air space above, the Starrett-Lehigh Building. I will somehow model this so that the lower floors are accessible for operation (maybe just have structural columns) and then have the full building above. The unique feature of the Starrett-Lehigh Building is that it had truck elevators that would carry delivery trucks to the upper floors for loading and unloading. This will be pretty cool to model!
Also go check out David Ramos' excellent
New York Harbor version. I referenced his translation and research material to create my version, which is pretty close to his. Great minds...
 |
| Slotted into an existing bookshelf at the same height as the rest of the layout for car float compatibility.The top shelf will be gone soon to make room for backdrop and building model.After the track |
 |
| Relationship with existing Harlem Station pocket terminal. A car float will transfer cars between these yards and the Hoboken Shore portion of the layout in the other room. |
 |
| Locomotive eye's view of the two yards. |
This lightweight baseboard/bench work technique goes extremely quickly, and it is as light as you can get for a layout that needs to be movable. I think the black provides a very finished looking unfinished platform to operate on until the scenery goes in. Much better than bare plywood with no muss and no fuss to get that way.
At some point I may provide strategically located handles on these rotating pocket terminals. The idea is to keep building them and then swap them out for different operating sessions. This allows me 1) to forever keep expanding my layout while remaining in the same size physical space, 2) to try out different techniques of construction, scenery, etc. in a confined area, 3) to keep buying new locomotives ad infinitum for any railroad on the east coast, and 4) to provide new operating interest and challenges for the operating crew.
Up next is some locomotive work on the Lehigh switcher that will be based in this yard, and then it will be ready for some operations!




















































