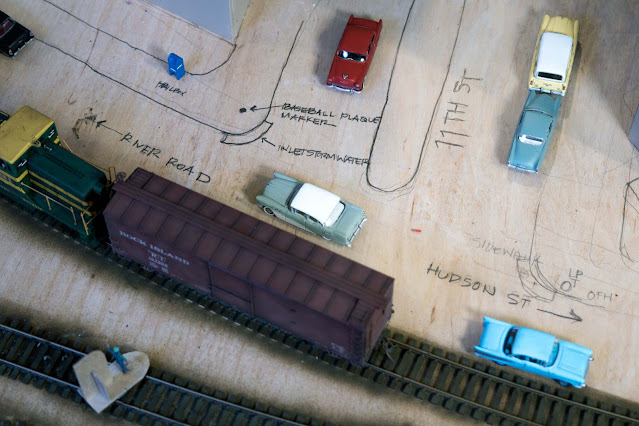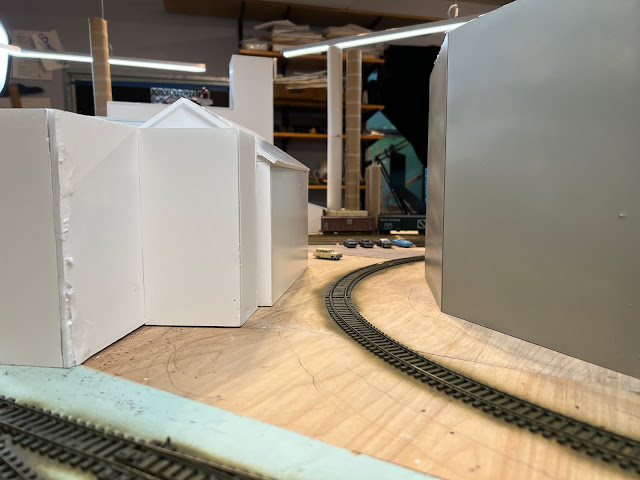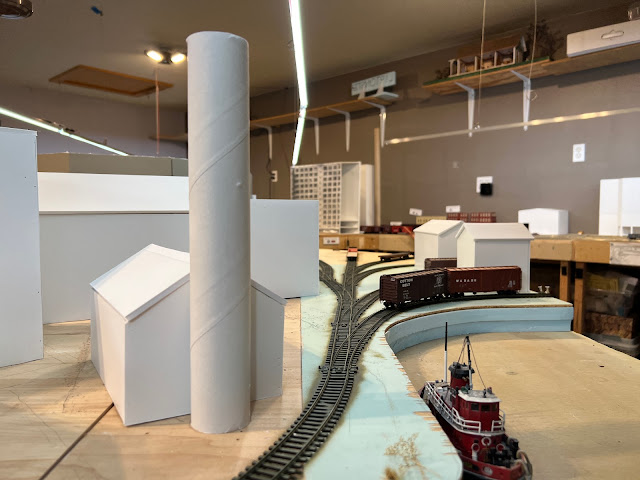 |
| End of turnback aisle with Maxwell House Coffee (left) and BethShip (right) both in white. Tan and gray buildings beyond are rowhouses. |
Today I finished the last buildings mockup on the layout. These are found in the BethShip (Bethlehem Shipyard) and represent the main office, work areas, storage buildings and boiler house.
I use white foam core and Elmer's glue with T pins to hold while the glue dries. These are just quick massing models to get a feel for, you guessed it, massing which means an abstract model for checking size, proportions, positioning, and relationship to other things.
I begin the process by using my overall layout plan and reference materials to locate and size structures in 2 dimensions. Then I mark the footprints directly on the benchwork in pencil, erase, and redraw as needed until I am satisfied with the location and size.
 |
| The intersection of 11th and River Road is another very important signature scene for me. This is where the historic marker for the first recorded professional baseball game sites (upper center). Beautiful cars and Rock Island boxcar by Rick De Candido. |
Then I go to the foam core models as a first draft in 3 dimensions. They go together in 30-60 minutes a piece depending on the size and complexity. Here are the latest in situ:












Glad to see an update on things, Riley! Gives me "positive vibes" that my current layout plan is worth keeping after all, because our layouts are similar, and people sure seem to enjoy operating your layout.
ReplyDeleteThanks, Ralph